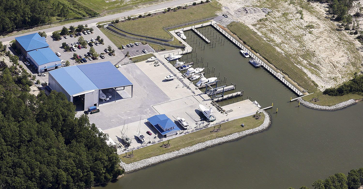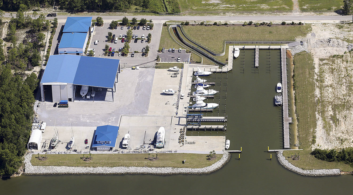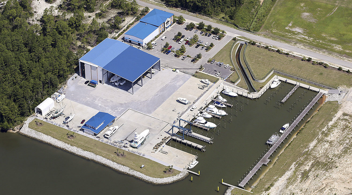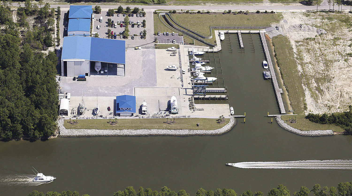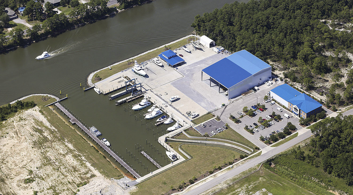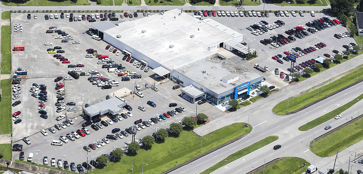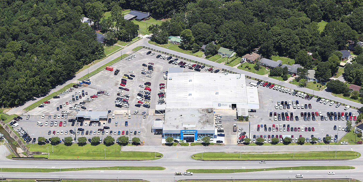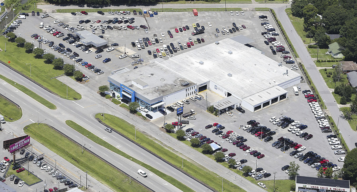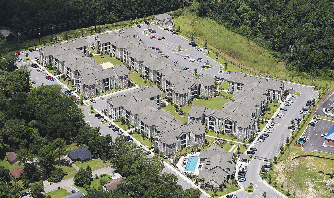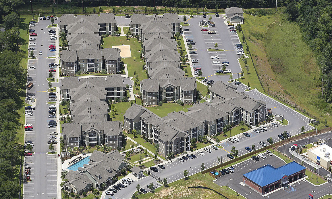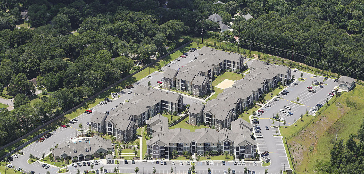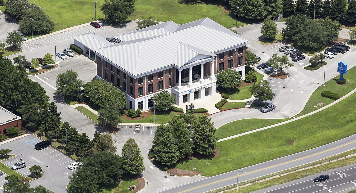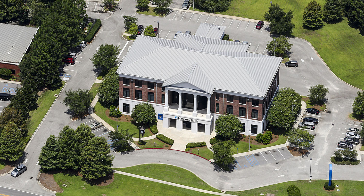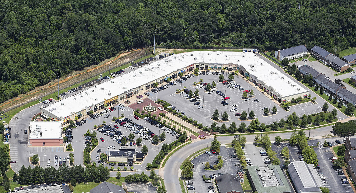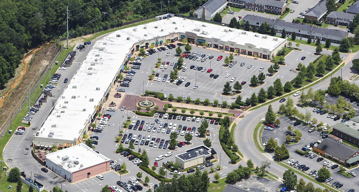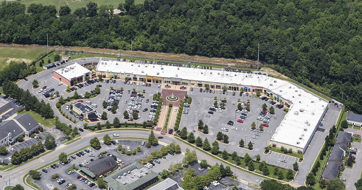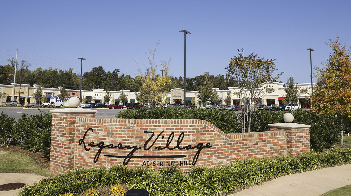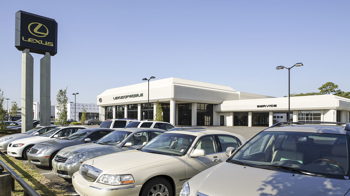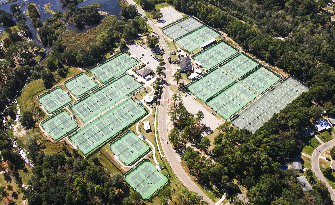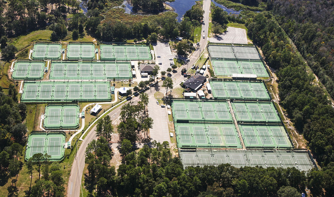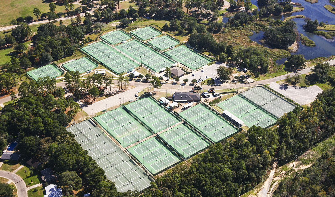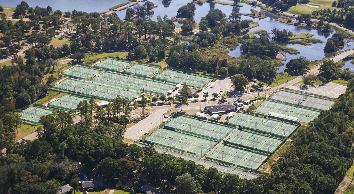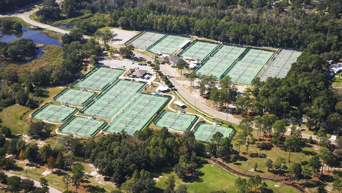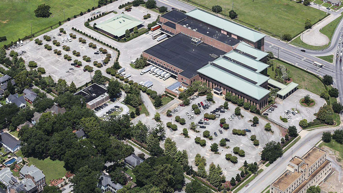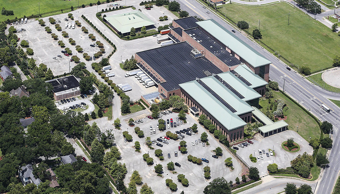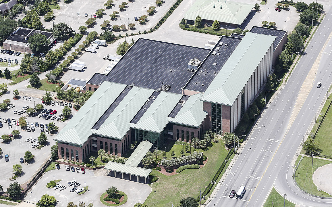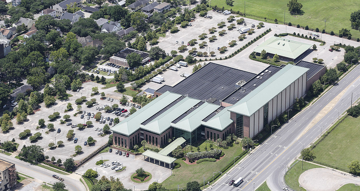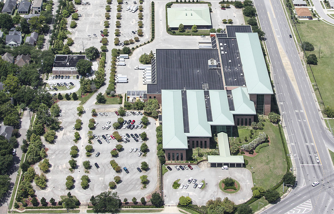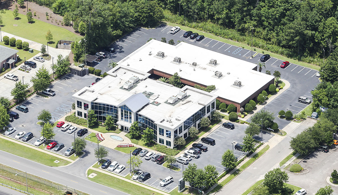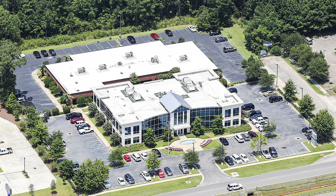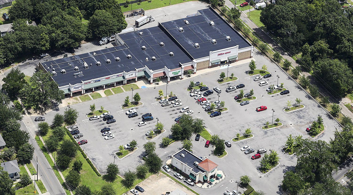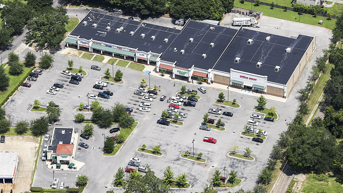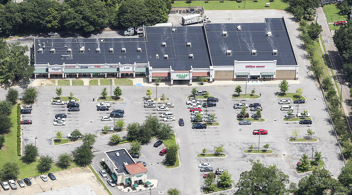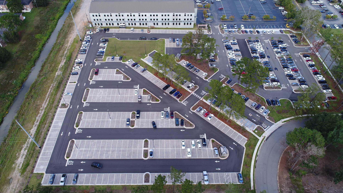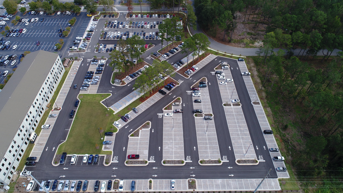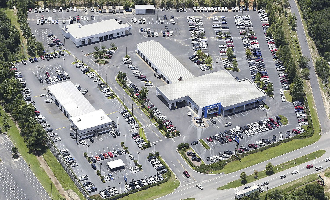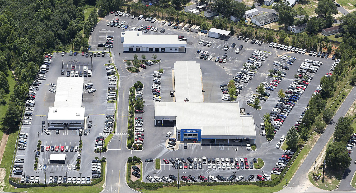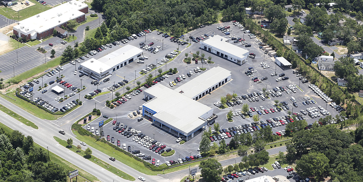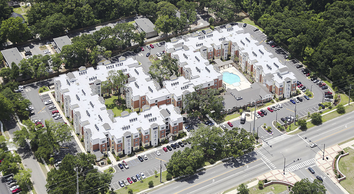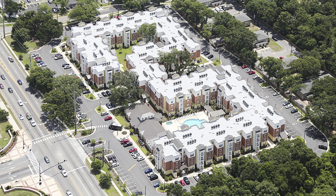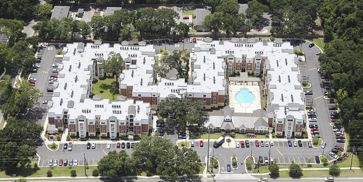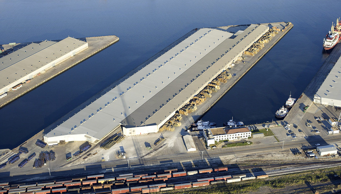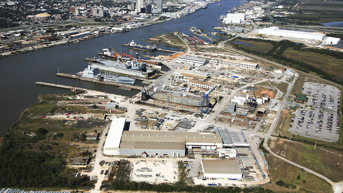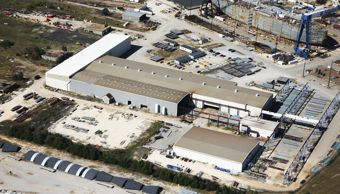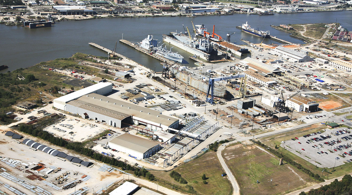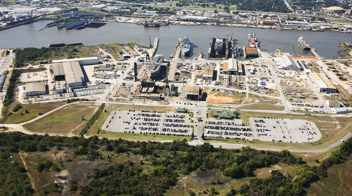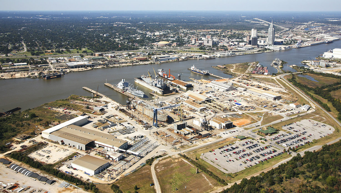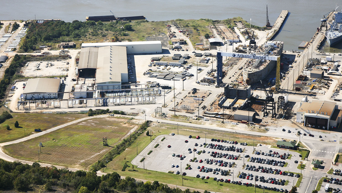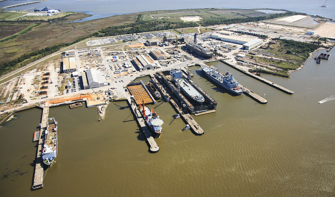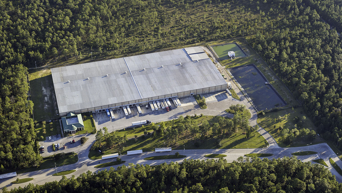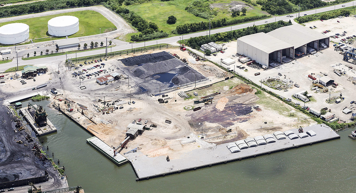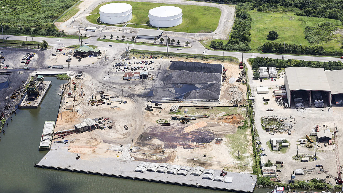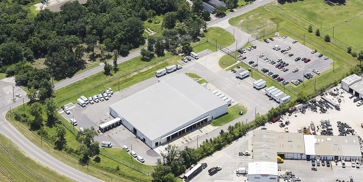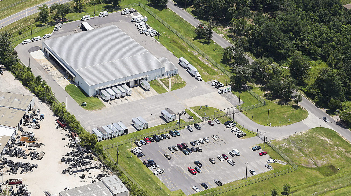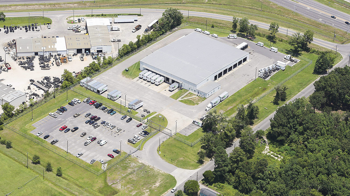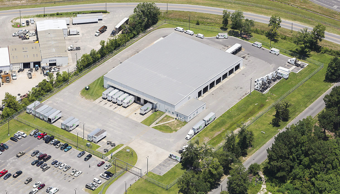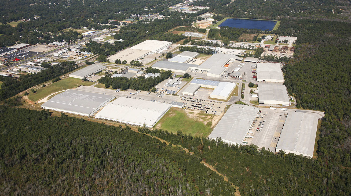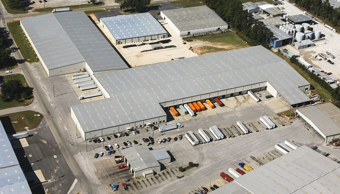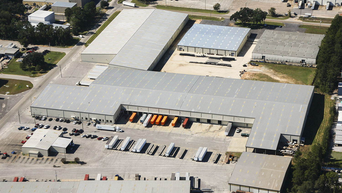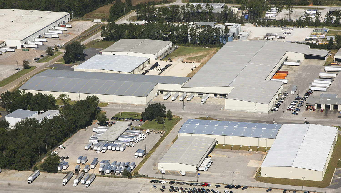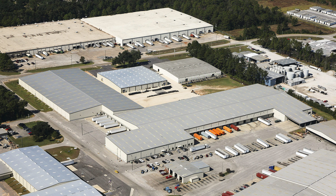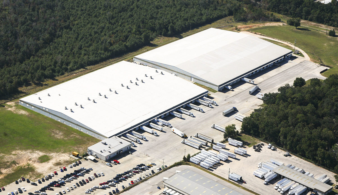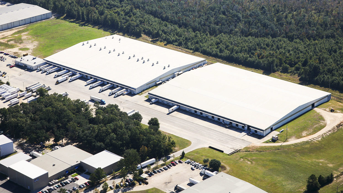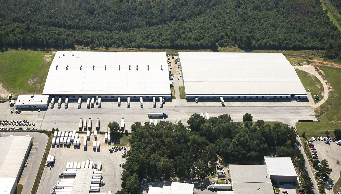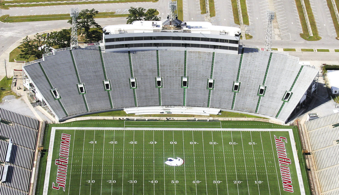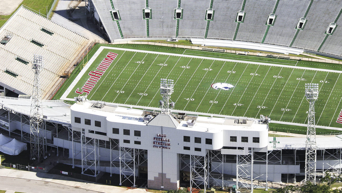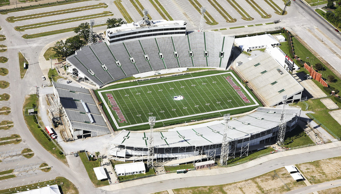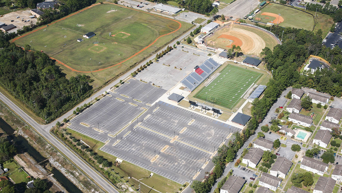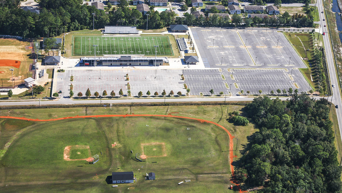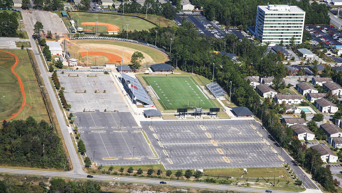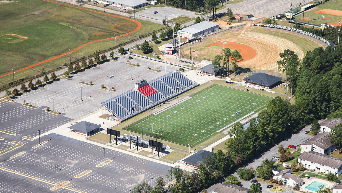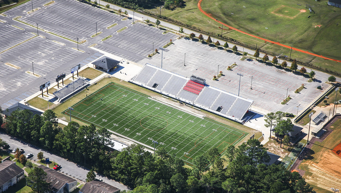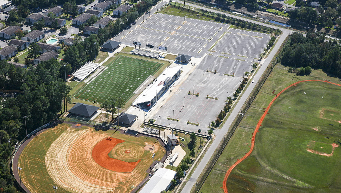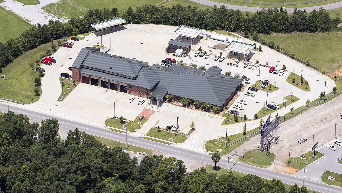Featured projects
Bay Chevrolet
Mobile, Alabama
Services Provided
Architecture, Civil Engineering, Structural Engineering, Mechanical Engineering, Electrical Engineering and Permitting
Project Narrative
This project entailed the renovation of an existing automobile showroom and service facility as part of an image upgrade. Clark, Geer, Latham also was involved in the second image upgrade to existing facility. In addition, a new 1,600 sf pre-owned car facility to house sales offices was designed and constructed on the property.
Campus Quarters
Mobile, Alabama
Services Provided
Civil Engineering, Planning and Permitting
Project Narrative
Commercial Apartment
Number of buildings: 7
Site Area: 12.85 acres
Building Area: 91,266 sqft
Dwelling units: 165
Architect: KAP Architects
Hancock Bank
Mobile, Alabama
Services Provided
Structural Engineering and Civil Engineering
Project Narrative
Project consisted of 60,000 sf, multi-story banking institution. Building design consisted of a complex, deep-pile foundation and structural floor system. Civil design provided flood plan analysis and storm water management.
Architect: Holmes & Holmes Architects
Legacy Village
mobile, Alabama
Services Provided
Architecture, Civil Engineering, Structural Engineering, Mechanical Engineering, Electrical Engineering, Planning and Permitting
Project Narrative
Project entailed the shell design of an 82,000 sf shopping center with 2 outparcels. The center was designed for large national retail stores and smaller local retail, food and business establishments. Individual front facades were designed for each tenant. Site design included parking, grading, and drainage, erosion control, landscaping and site lighting.
Lexus of Mobile
Mobile, Alabama
Services Provided
Architecture, Civil Engineering, Structural Engineering, Mechanical Engineering, Electrical Engineering, Planning and Permitting
Project Narrative
This project entailed the demolition of an existing dated dealership and constructing a new 32,000 sf facility to meet the current image standards. This included a climate controlled, 11,000 sf Service Department and an automated Car Wash. CGL was responsible for all aspects of design of this state-of-the-art facility.
Mobile Tennis Center
mobile, Alabama
Services Provided
Architecture, Civil Engineering, Structural Engineering, Mechanical Engineering, Electrical Engineering and Permitting
Project Narrative
CGL started the facility upgrade with the design of a new Pro-Shop building. Project entailed redevelopment of portions of what is presently America’s largest outdoor tennis facility. This included resurfacing a number of the original 48 courts as well as the design of 12 new courts. Site grading, drainage, sidewalks and other appurtenances were also designed by CGL, as well as all aspects of permitting for the project.
Press Register
mobile, Alabama
Services Provided
Civil Engineering, Construction Oversight, Planning and Permitting
Project Narrative
Project entailed the demolishing of six city blocks to develop property for a new newspaper press facility. CGL designed all aspects of the site including site geometry, storm water drainage, traffic control, and all aspects of planning with local building officials.
Architect: The Austin Company
Real Estate Center
Mobile, Alabama
Services Provided
Interior Design, Civil Engineering, Structural Engineering, Electrical Engineering, Mechanical Engineering and Construction Administration
Project Narrative
Project consisted of a two story 12,337 sf, multi-story office complex for a group real estate developers. Building design consisted of auger-cast concrete deep-pile foundation system and site consisted of storm water management for 1.29 acres. Challenging to the site was an existing structure on the adjacent property line which did not sustain damage during the construction phase.
Shoppes of Midtown
Mobile, Alabama
Services Provided
Architecture, Civil Engineering, Structural Engineering, Mechanical Engineering, Electrical Engineering, Planning and Permitting
Project Narrative
Project entailed the shell design for a 43,000 sf shopping center and outparcel containing a Starbucks, which CGL provided architectural design for as well in the Historic District of Mobile. The center was designed for two large retail stores and smaller retail, food and business establishments. Site design included area parking lighting to minimize light intrusion into neighboring historical district residence.
Springhill medical center
mobile, Alabama
Services Provided
Civil Engineering, Construction Oversight, Planning and Permitting
Project Narrative
Project entailed the development of 5.1 acres of existing wooded landscape into an employee parking facility. The project was designed utilizing pervious pavers to meet low impact development requirements for improved storm water discharge quality. CGL designed all aspects of the site design and all aspects of planning with local building officials. Site design included parking, grading and drainage, erosion control, landscaping and site lighting.
UJ Chevrolet
Mobile, Alabama
Services Provided
Architecture, Civil Engineering, Electrical Engineering, Mechanical Engineering, Structural Engineering and Permitting
Project Narrative
Project entailed the renovation of an existing Automobile showroom and service facility as part of an image upgrade. Structural design included foundation and attachment of the new image element to existing facility. CGL also provided design services for a new pre-owned sales facility.
University Grande
mobile, Alabama
Services Provided
Civil Engineering, Planning and Permitting
Project Narrative
Commercial Apartments
Number of buildings: 1
Total site area: 6.3 acres
Rooms/dwelling units: 156
Architect: Miller Slayton Architects
Alabama State Port Authority | Pier-B
Mobile, Alabama
Services Provided
Architecture, Civil Engineering, Structural Engineering, Mechanical Engineering, Electrical Engineering and Construction Administration
Project Narrative
- Warehouse and Distribution for Truck, Railroad and Marine
- Area of building: 172,968 sqft
Atlantic Marine / Alabama Shipyard
Mobile, Alabama
Services Provided
Architecture, Civil Engineering, Structural Engineering, Mechanical Engineering, Electrical Engineering and Construction Administration
Project Narrative
- Development of new office space: Building area 15,000 sqft
- Development of new fabrication facility: 50,000 sqft
- Rehabilitation of existing pier: 60' x 983'
- Rehabilitation of deep water retaining wall: Wall length 600 lf
- Development of mooring facility for dry dock area
Ciba-Geigy
Alabama
Services Provided
Architecture, Civil Engineering, Structural Engineering, Mechanical Engineering,
Electrical Engineering, Permitting and Construction Administration
Project Narrative
Project consisted of commercial office, warehouse and distribution for a 219,024 sf chemical products facility.
Coastal Door and Window
Mobile, alabama
Services Provided
Architecture, Civil Engineering, Structural Engineering, Mechanical Engineering,
Electrical Engineering, Planning and Permitting
Project Narrative
Commercial Office, Manufacturing, Warehousing and Distribution
Building Area: 146,860 sqft
Site Area: 8.57 acre
Cooper Marine Bulkhead
Mobile, Alabama
Services Provided
Civil Engineering, Structural Engineering, Planning and Permitting
Project Narrative
Project consisted of all permitting, planning and design of a 700 linear ft, 40-ft-draft marine bulkhead to serve ocean going and inland vessels. This included design for dredging of approx. 100,000 cubic yards of material and fendering for vessels of varying sizes.
Federal Express
Gulfport, Mississippi • Mobile, Alabama
Services Provided
Architecture, Civil Engineering, Structural Engineering, Mechanical Engineering,
Electrical Engineering, Permitting and Construction Administration
Project Narrative
- Commercial Distribution (Gulfport/Mobile)
- Building Area: 37,032 sqft / 38,897 sqft
- Site Area: 9.21 acres / 7.51 acres
Jacintaport Warehouse
Saraland, Alabama
Services Provided
Architecture, Civil Engineering, Structural Engineering, Mechanical Engineering, Electrical Engineering, Planning and Permitting
Project Narrative
CGL worked with a local contractor on a design/build warehouse and manufacturing facility.
The site was 9± acres and the facility was 300,000 sf with 5,400 sf of office space.
Merchants Transfer
Saraland, Alabama
Services Provided
Architecture, Civil Engineering, Structural Engineering, Mechanical Engineering,
Electrical Engineering, Planning and Permitting
Project Narrative
- Commercial Warehouse and Distribution
- 2 Buildings – SF each 27,436 wh and 161,252 mf
- Site Area: 8.04 acre
Saunders Yachtworks
Gulfshores, Alabama
Services Provided
Architecture, Civil Engineering, Structural Engineering, Mechanical Engineering,
Electrical Engineering, Planning and Permitting
Project Narrative
- Phase I - CGL provided civil, structural and architectural services to design a 25,000 sf,
two story office complex. - Phase II - CGL provided civil and marine engineering to provide a multi-slip marina
and boat yard.
city of Mobile Ladd-Peebles Stadium Skyboxes
mobile, Alabama
Services Provided
Architecture, Civil Engineering, Structural Engineering and Permitting
Project Narrative
Project entailed the upgrade for eleven (11) new skyboxes on the upper level of an existing City of Mobile stadium. The existing stands were repaired where structurally compromised and underside of structure painted. Site design included extending a six foot border around the field with new field turf and adding new underdrains and chain link fencing.
Oscar H. Lipscomb Athletic Complex
mobile, Alabama
Services Provided
Architecture, Civil Engineering, Structural Engineering, Mechanical Engineering,
Electrical Engineering, Planning, Permitting and Construction Administration
Project Narrative
- Development of Athletic Complex for soccer, baseball, and regional football stadium.
- Building facility 11,792 square feet
- Site development 14.5 acres
city of mobile Public Safety Complex
mobile, Alabama
Services Provided
Structural Engineering
Project Narrative
- Development of municipal complex for fire personnel with sleeping quarters
and police precinct. - Sleeping quarters 5,600 square feet
- Police precinct area 8,300 square feet
- Fire truck area 6,900 square feet
- Architect: John Dendy & Associates
national projects
Clark, Geer, Latham and Associates has successfully developed hundreds of commercial retail sites nationwide. Here’s a map of our national projects.
Click on the state below to see a list of cities.







