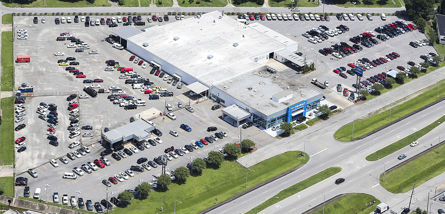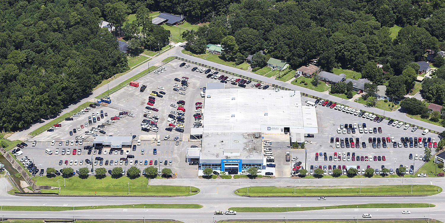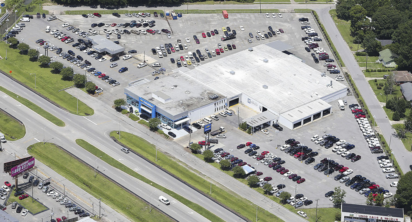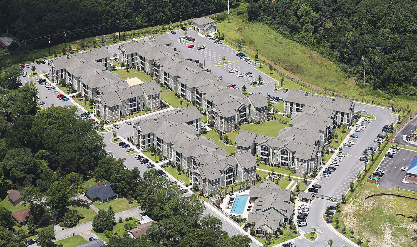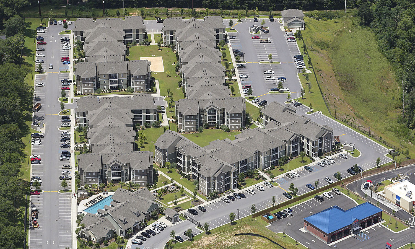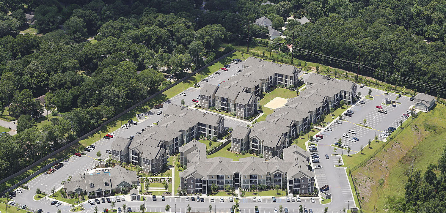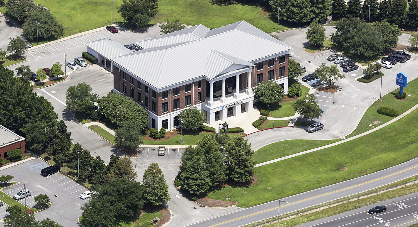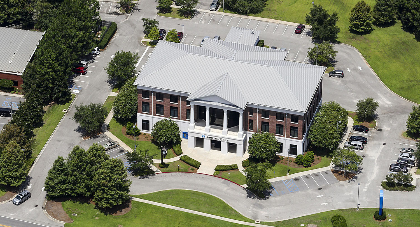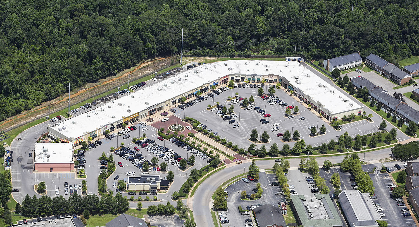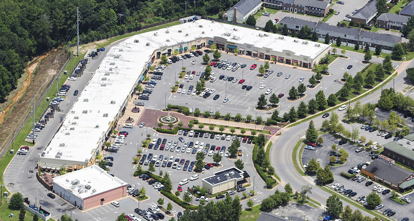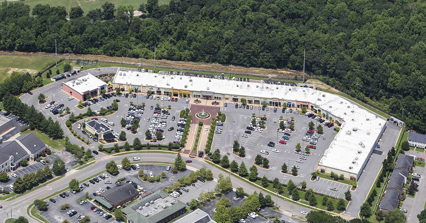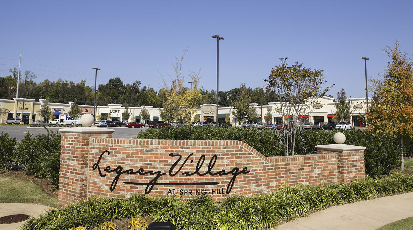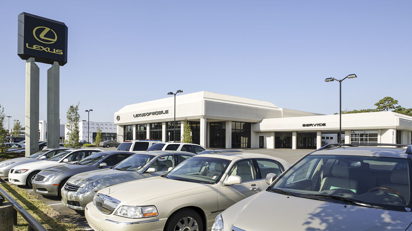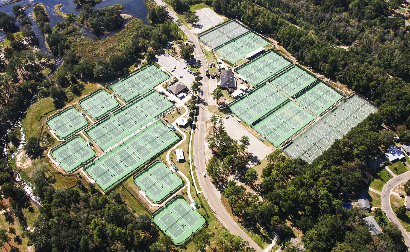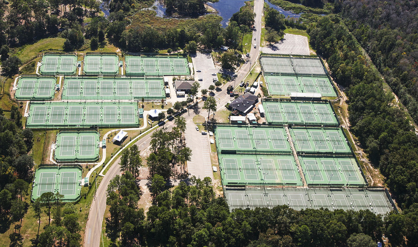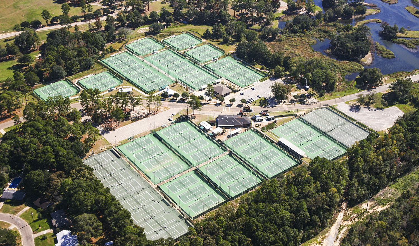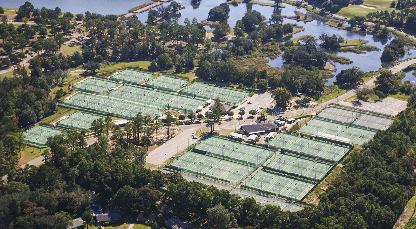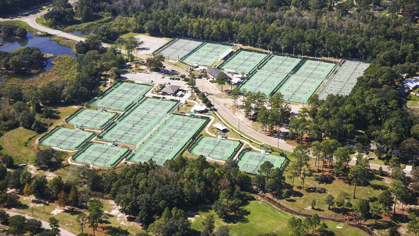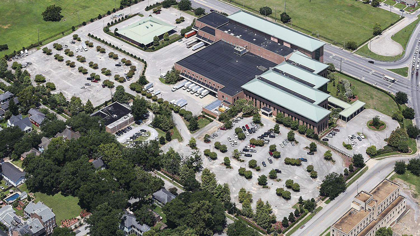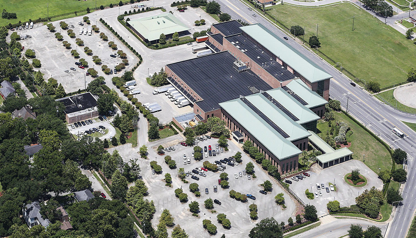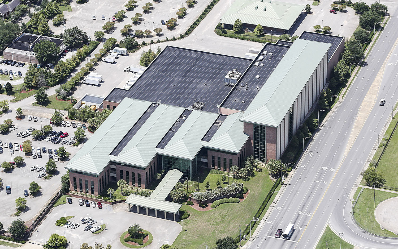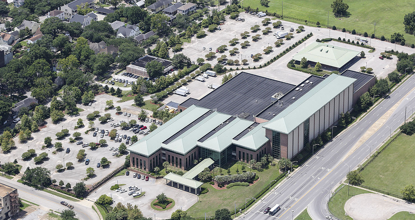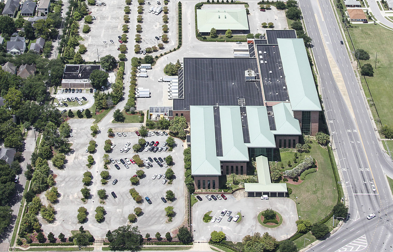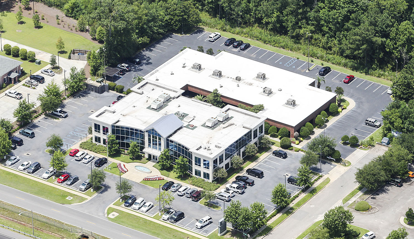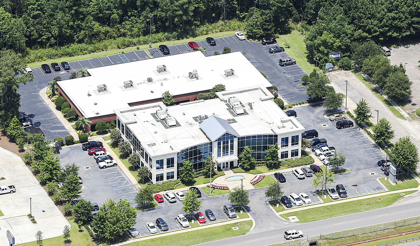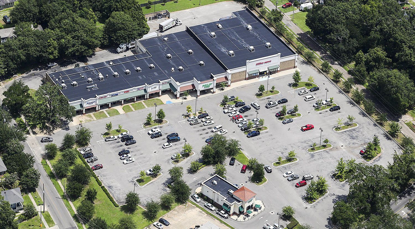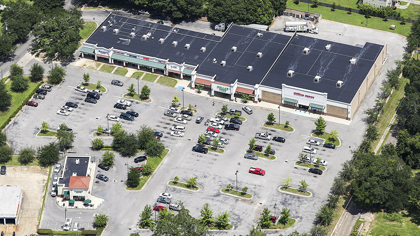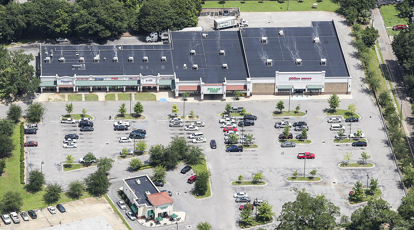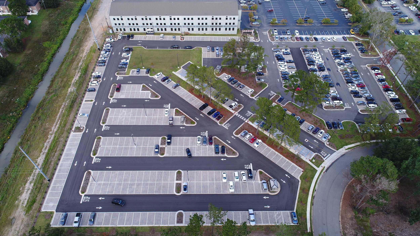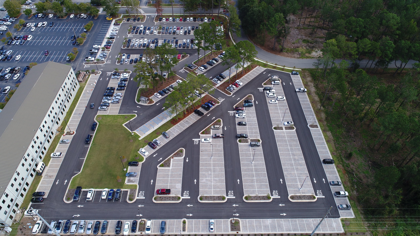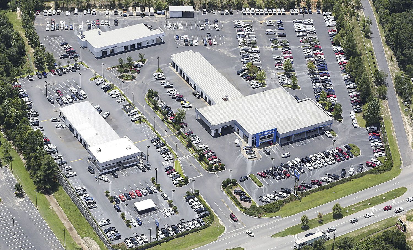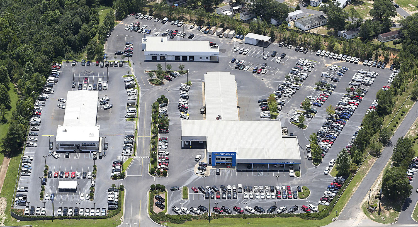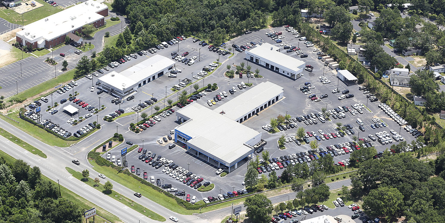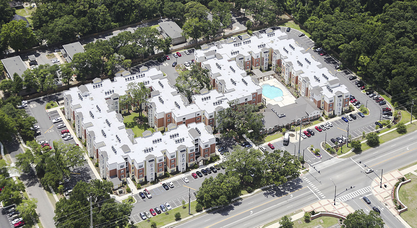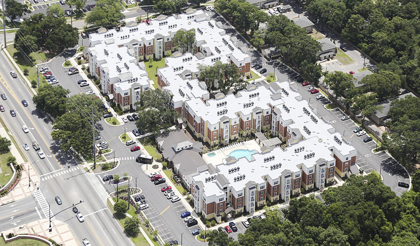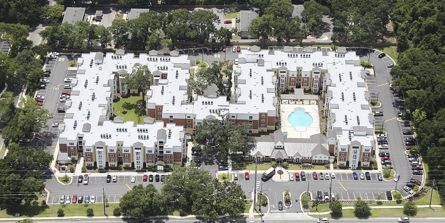Bay Chevrolet
Mobile, Alabama
Services Provided
Architecture, Civil Engineering, Structural Engineering, Mechanical Engineering, Electrical Engineering and Permitting
Project Narrative
This project entailed the renovation of an existing automobile showroom and service facility as part of an image upgrade. Clark, Geer, Latham also was involved in the second image upgrade to existing facility. In addition, a new 1,600 sf pre-owned car facility to house sales offices was designed and constructed on the property.
Campus Quarters
Mobile, Alabama
Services Provided
Civil Engineering, Planning and Permitting
Project Narrative
Commercial Apartment
Number of buildings: 7
Site Area: 12.85 acres
Building Area: 91,266 sqft
Dwelling units: 165
Architect: KAP Architects
Hancock Bank
Mobile, Alabama
Services Provided
Structural Engineering and Civil Engineering
Project Narrative
Project consisted of 60,000 sf, multi-story banking institution. Building design consisted of a complex, deep-pile foundation and structural floor system. Civil design provided flood plan analysis and storm water management.
Architect: Holmes & Holmes Architects
Legacy Village
mobile, Alabama
Services Provided
Architecture, Civil Engineering, Structural Engineering, Mechanical Engineering, Electrical Engineering, Planning and Permitting
Project Narrative
Project entailed the shell design of an 82,000 sf shopping center with 2 outparcels. The center was designed for large national retail stores and smaller local retail, food and business establishments. Individual front facades were designed for each tenant. Site design included parking, grading, and drainage, erosion control, landscaping and site lighting.
Lexus of Mobile
Mobile, Alabama
Services Provided
Architecture, Civil Engineering, Structural Engineering, Mechanical Engineering, Electrical Engineering, Planning and Permitting
Project Narrative
This project entailed the demolition of an existing dated dealership and constructing a new 32,000 sf facility to meet the current image standards. This included a climate controlled, 11,000 sf Service Department and an automated Car Wash. CGL was responsible for all aspects of design of this state-of-the-art facility.
Mobile Tennis Center
mobile, Alabama
Services Provided
Architecture, Civil Engineering, Structural Engineering, Mechanical Engineering, Electrical Engineering and Permitting
Project Narrative
CGL started the facility upgrade with the design of a new Pro-Shop building. Project entailed redevelopment of portions of what is presently America’s largest outdoor tennis facility. This included resurfacing a number of the original 48 courts as well as the design of 12 new courts. Site grading, drainage, sidewalks and other appurtenances were also designed by CGL, as well as all aspects of permitting for the project.
Press Register
mobile, Alabama
Services Provided
Civil Engineering, Construction Oversight, Planning and Permitting
Project Narrative
Project entailed the demolishing of six city blocks to develop property for a new newspaper press facility. CGL designed all aspects of the site including site geometry, storm water drainage, traffic control, and all aspects of planning with local building officials.
Architect: The Austin Company
Real Estate Center
Mobile, Alabama
Services Provided
Interior Design, Civil Engineering, Structural Engineering, Electrical Engineering, Mechanical Engineering and Construction Administration
Project Narrative
Project consisted of a two story 12,337 sf, multi-story office complex for a group real estate developers. Building design consisted of auger-cast concrete deep-pile foundation system and site consisted of storm water management for 1.29 acres. Challenging to the site was an existing structure on the adjacent property line which did not sustain damage during the construction phase.
Shoppes of Midtown
Mobile, Alabama
Services Provided
Architecture, Civil Engineering, Structural Engineering, Mechanical Engineering, Electrical Engineering, Planning and Permitting
Project Narrative
Project entailed the shell design for a 43,000 sf shopping center and outparcel containing a Starbucks, which CGL provided architectural design for as well in the Historic District of Mobile. The center was designed for two large retail stores and smaller retail, food and business establishments. Site design included area parking lighting to minimize light intrusion into neighboring historical district residence.
Springhill medical center
mobile, Alabama
Services Provided
Civil Engineering, Construction Oversight, Planning and Permitting
Project Narrative
Project entailed the development of 5.1 acres of existing wooded landscape into an employee parking facility. The project was designed utilizing pervious pavers to meet low impact development requirements for improved storm water discharge quality. CGL designed all aspects of the site design and all aspects of planning with local building officials. Site design included parking, grading and drainage, erosion control, landscaping and site lighting.
UJ Chevrolet
Mobile, Alabama
Services Provided
Architecture, Civil Engineering, Electrical Engineering, Mechanical Engineering, Structural Engineering and Permitting
Project Narrative
Project entailed the renovation of an existing Automobile showroom and service facility as part of an image upgrade. Structural design included foundation and attachment of the new image element to existing facility. CGL also provided design services for a new pre-owned sales facility.
University Grande
mobile, Alabama
Services Provided
Civil Engineering, Planning and Permitting
Project Narrative
Commercial Apartments
Number of buildings: 1
Total site area: 6.3 acres
Rooms/dwelling units: 156
Architect: Miller Slayton Architects


